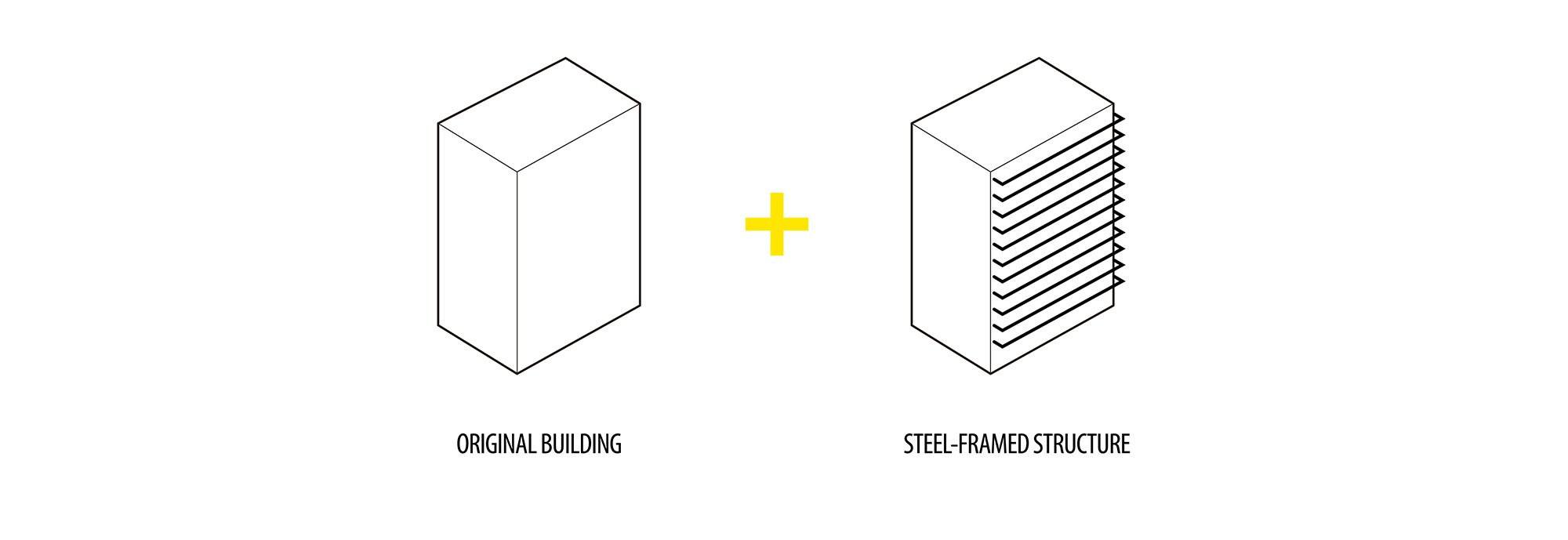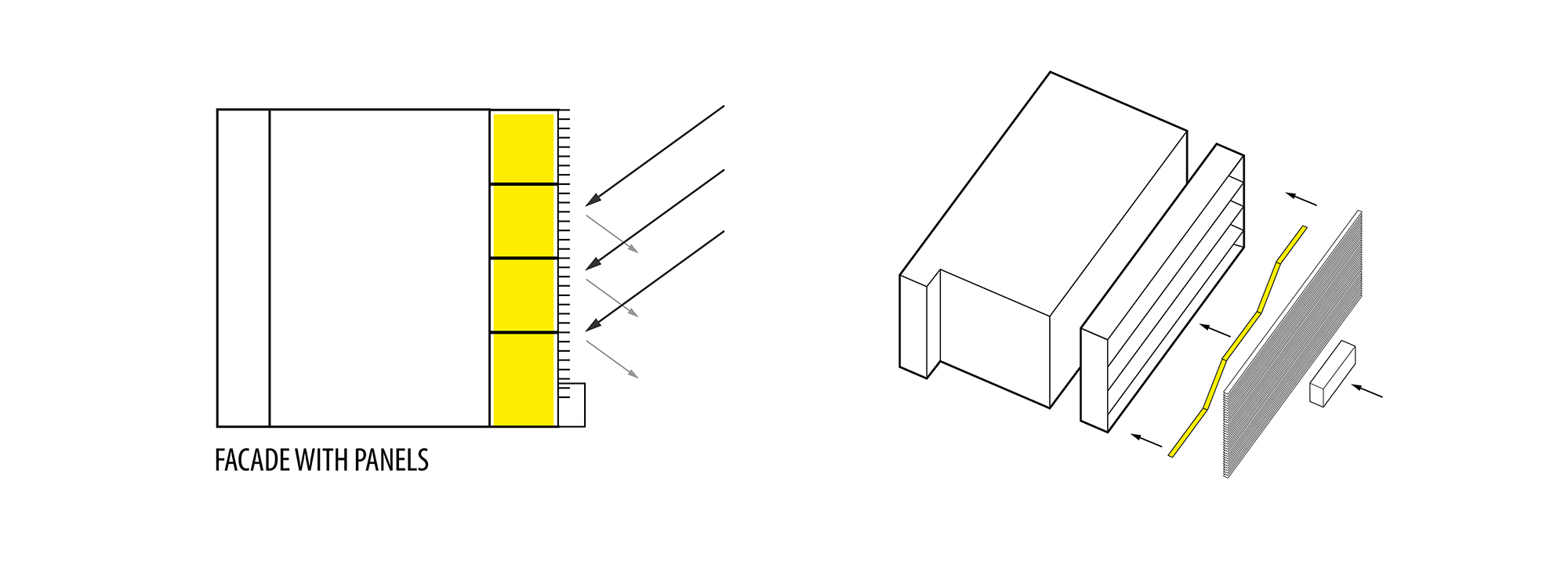
PROJECT / Dissona Xili Headquarter
CLIENT / De Jin Group
AREA / 4600 ㎡
LOCATION / Shenzhen China
AWARDS / IF Design Award, HKDA Global Design Awards, 10th Perspective Awards

Dissona's factory and headquarters in Xili, Shenzhen was initially built in the 1980s. As the company develops and gains reputation, there is a need to transform its former industrial building into a modern office building for product design and R&D, sample display and daily operation and to receive important clients from both home and abroad. According to HALLUCINATE’s design concept and its understanding of the space, this should be a typical modern building, but by no means simple in the sense that many people may think. In fact, it pushes simplicity to the extreme. As an embodiment of the pursuit of feeling and power, this strategy for design integrates visual effect and appeal to emotions into the architecture.
The facade adopts whole steel-framed structure, with horizontal grey steels in the middle to complete the grand appearance. HALLUCINATE boldly adds an additional social venue in between the facade and previous exterior structure. The stairs in between the floors will allow its users to enjoy the pleasure of outdoor sports indoors. Furthermore, the humane design of the facade weakens the old and monotonous feelings of the original building. It can also block out sunlight, thus reducing energy consumption, in the hot weather of southern China. To the right of the office building, another building is designed to increase usable floor area and cleverly introduce sunlight to avoid the dullness caused by large areas of wall.
We uphold the following principles in the interior design: 1. Create an interesting space through proper space usage and reject excessive decorations; 2. Design high quality space with environment-friendly materials; 3. Save energy and add charm to the space by letting natural light into the building. HALLUCINATE cleverly applies architectural aesthetics in the irregular wall in the reception area, the elaborate ceiling and the walls made from environment-friendly and recycled wood wool cement board.
As the sole winner of German IF Design gold award for interior design in 2009, this project is highly spoken of by the judging committee, “We really like this design, because it is pure and aesthetic. We are deeply intrigued by the element of stripe running through the entire space and the inspiring structure made of wood, cement, steel and glass. This simple yet elegant design is a testament to the designers’ ability to skillfully use and process the materials. The design fulfills the function of the building and at the same time builds a unique and delicate piece of art.”










.jpg)