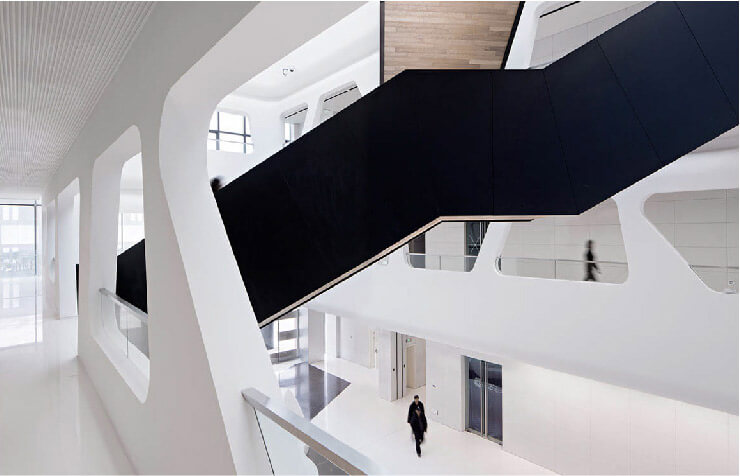
PROJECT / Shanghai Vanke Sales Center
CLIENT / Vanke
LOCATION / Shanghai, China
HALLUCINATE has been invited to designa unique sales center (“the Center”) for Vanke Shanghai New Park. The Vanke New Park, modeled on the planning concept of Manhattan, New York, is a cosmopolitan complex located in Pudong New Area, Shanghai that combines high-end residential buildings, shopping malls and theme parks. The ZhangjiangCentral District sits at the core of the goldenstretch from the World Expo Pavilion to the theme park. Important landmarks with international significance are all located in this area, including Shanghai Disney Resort, Shanghai Free Trade Zone, International Financial Center, Shanghai Shipping Center as well as Qiantan International Business Zone. This project is intended to recreate the classic impression of New York City in Shanghai, a city that very much resembles the spirit of New York.




HALLUCINATE believes that it is of not much meaning to overemphasize on symbols, elements and styles since such rigid concepts are usually the obstruction of a more profound development of the project. By exercising its rational thinking andcharacteristic skepticism, HALLUCINATE combs through its perceptions of New York and Shanghai based on past experiences,so as to seek the essence of both cities. Bydoing that, itprovides an open interpretation of the aesthetics of Shanghai and materializesit ina visible and forceful structure. HALLUCINATE recreates in this project the echoing dispositions of New York and Shanghai, the cities of the past and the future, through its thoughtful design of space and carefulchoice of materials. Central to this project is its design of vertical transportation. Refusing to merely copy and paste, HALLUCINATEdigs deeper for a refreshing link between the two cities.




There is a 7*10M staircase in the Center. Its exaggerated size exceeds the reasonable realm of practical use and thus weakens the role of the staircase as a mere means of transport. The staircase exists not only for a functional purpose – as the linkage between the first and second floors. Presented in the most straightforward form, the staircase becomes an independent existence that is in sharp contrast with the surroundings and offers the most unique walking experience.
For visual effect, metal in black color is selected as the main material, together with the ancient rift sawn wood flooring. When being put under uneven lighting, the design reminds people of the bygone days of industrialization that are part of the history of both cities. Enriched with culture, this simple yet metaphorical space has a lot to tell.










